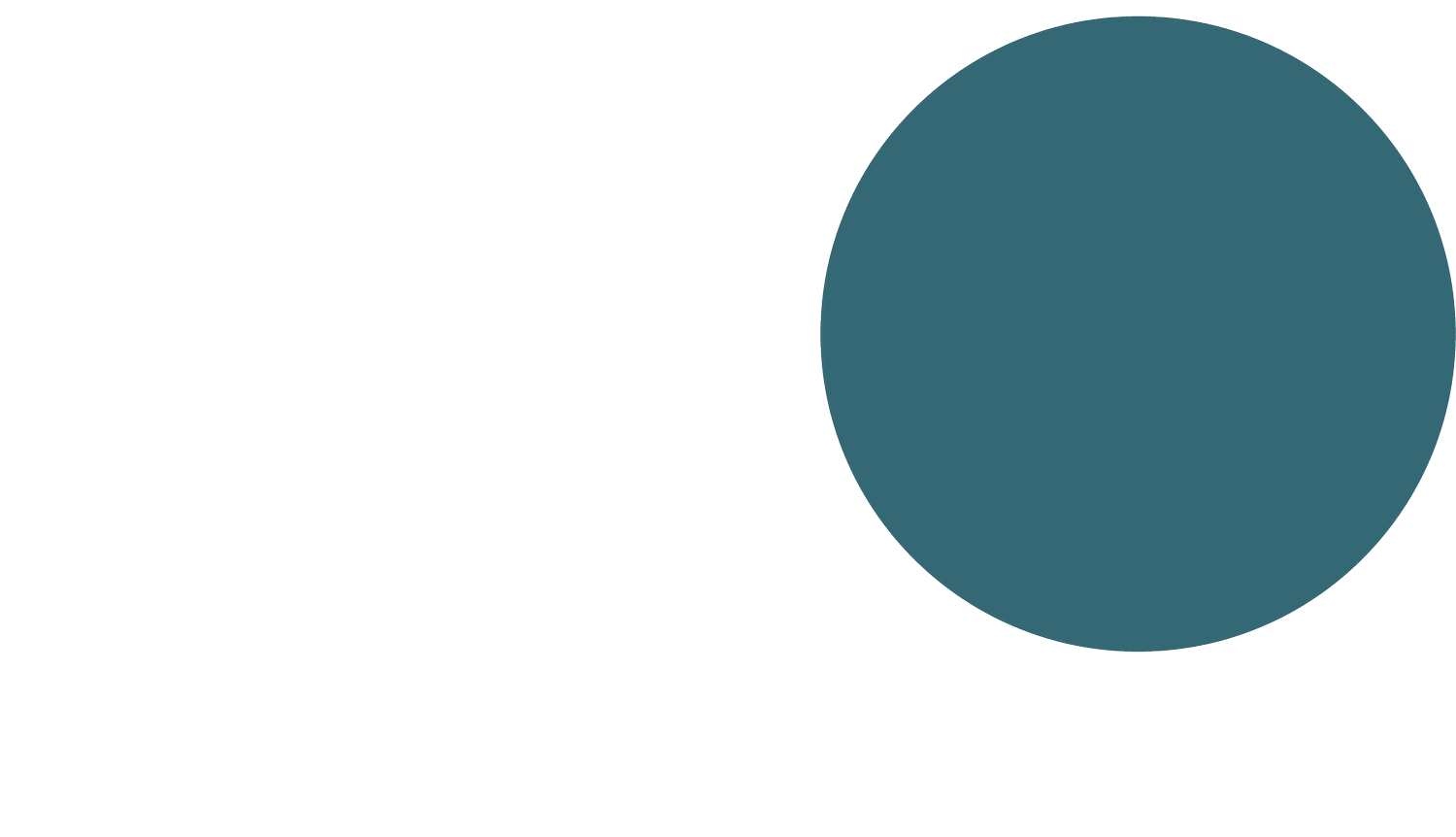
Church Bay Road, Waiheke Island
88b Church Bay Road on Waiheke island is a residential property located on a hillside overlooking Blackpool Beach. The living/green roof was required by the owners to help the property to blend into its surroundings, as well as to help manage stormwater consenting requirements on the site.
The 2 single storey buildings were planted with a mixture of native and exotic plants onto the purposely designed roof, achieving full coverage within 8 months of installation. Irrigation was installed and maintenance visits were initially carried out every 3 months for the first 12 months following installation. The clients are continuing with a Greenroofs Ltd maintenance programme to ensure that the roof continues to thrive.
Location:
88b Church Bay Road, Waiheke Island
Client:
Biggs Construction
Living Roof/Wall Designer:
Greenroofs Ltd
Architect:
Sidney Leong – Bossley Architects
Project Manager/Contractor:
Scott Biggs, Biggs Construction
Living Roof/Wall Type:
Extensive/Semi-extensive
Development Type:
Private/residential
Build:
New Build
Building Type:
Residential house and separate ‘boat shed’.
Living Roof Brief:
Roof was a requirement for consent conditions – property sits elevated above beach in a bush area. Also look down onto the property from road so living roof helps it to blend into its surroundings.
The architect’s design allowed for the additional growing medium depth (80-100mm average depth) so roof was planted with a variety of sedums/succulents as well as some natives.
Project Drivers:
Stormwater attenuation (council consent) and also aesthetics as there are many opportunities to look down on the roofs from the property, road and nearby footpaths.
Living Roof Design:
Vegetation
Mix Native and Exotic
List species: Latin names and approx. numbers if known
Selleria Radicans
Coprosma Acerosa
Pimela Prostrata
Sedum Reflexum
Sedum Autumn Joy
Sedum Mexicanum
Substrate depth
80-100mm
Substrate composition
10 % Organic matter, 80% Pumice, 5% Zeolite, 5% Coco fibre
Drainage system
Nuramat from Nuralite
Waterproof membrane
Nuralite
Irrigation
Pop up sprinklers on stands with MP rotator nozzles and operated by a battery operated timer installed by Greenroofs Ltd.
Built-in-place living roof system
Roof structure:
Unknown
Slope of roof
5-8°
Describe roof access:
Edge protection in place for installation. Ladder access for boat shed. House roof easily accessed at rear retaining wall
Climate evaluation:
North East facing.
Exposed to full sun, some tree shading on boat shed and south-east corner of house
Coastal - so salt and sea breeze tolerance required
Site considerations:
Most items delivered to Sealink depot in Auckland. Sealink then delivered to site with hiab, straight onto roof.
Roof due to be installed September 2021 but Auckland was in Level 3/level 4 lockdown so completion was delayed. Roof installation had to be delayed until Auckland in Level 2 lockdown which was December 2021. The boat shed was completed in April 2022.
Significant risks of plant failure installing in mid-summer, however a bore on site meant that there was unlimited water supply to feed the irrigation system, which meant that the plants survived.
Size:
179m² and 77m²
Completion:
December 2021 house roof and April 2022 boat shed roof
Cost: Unavailable



